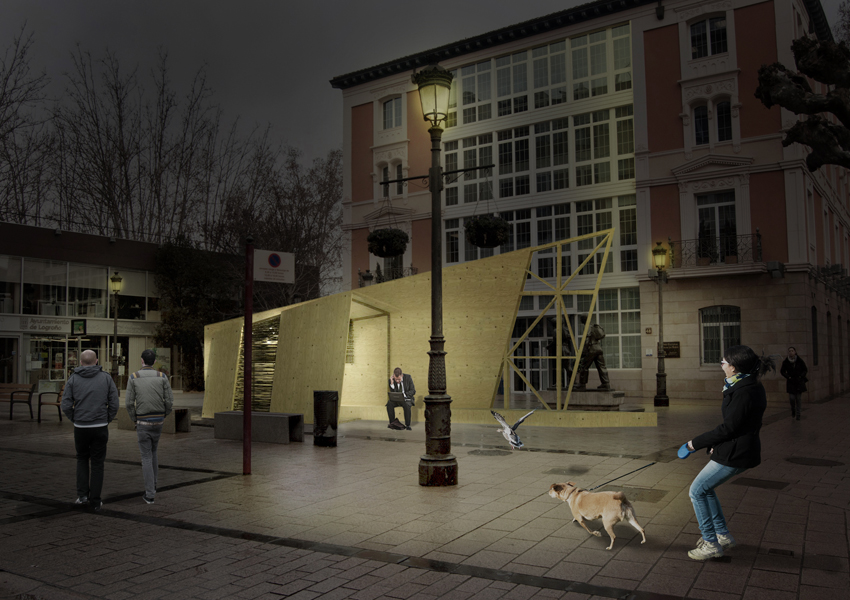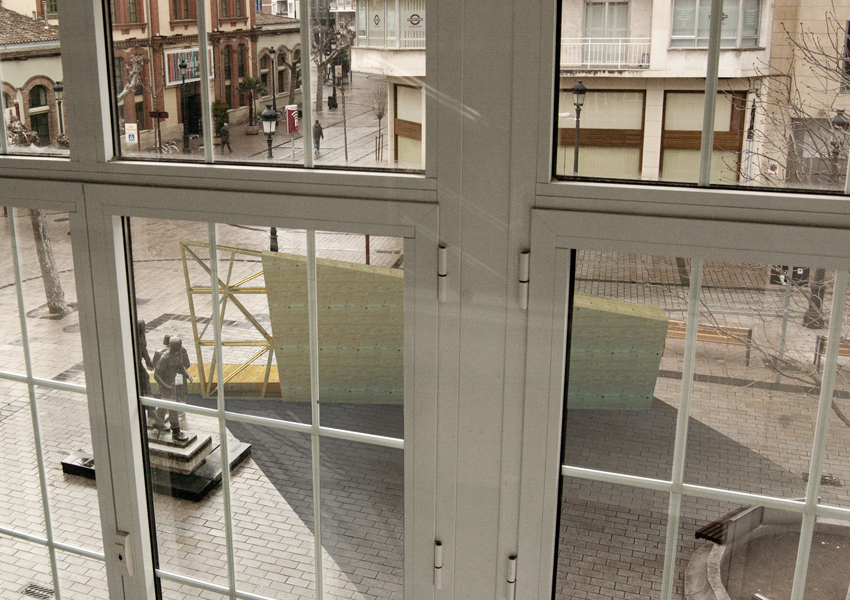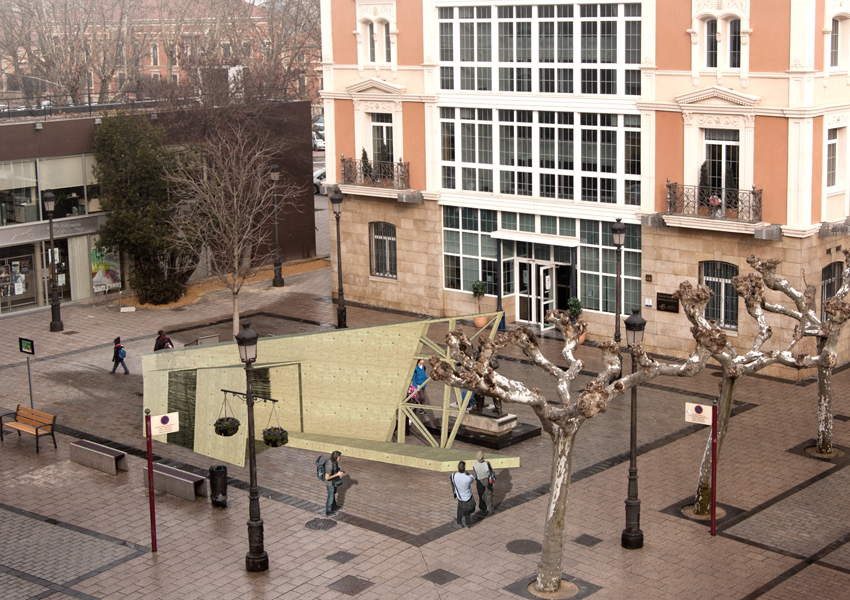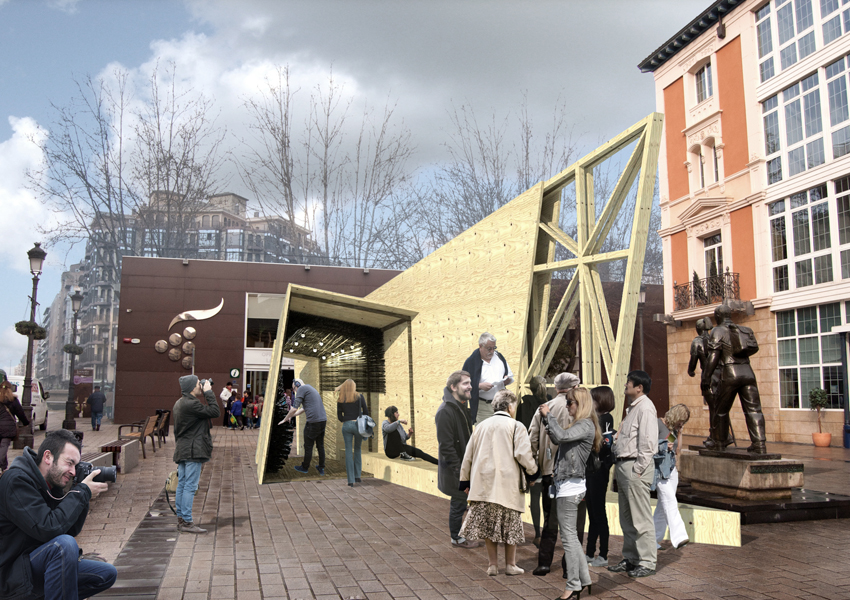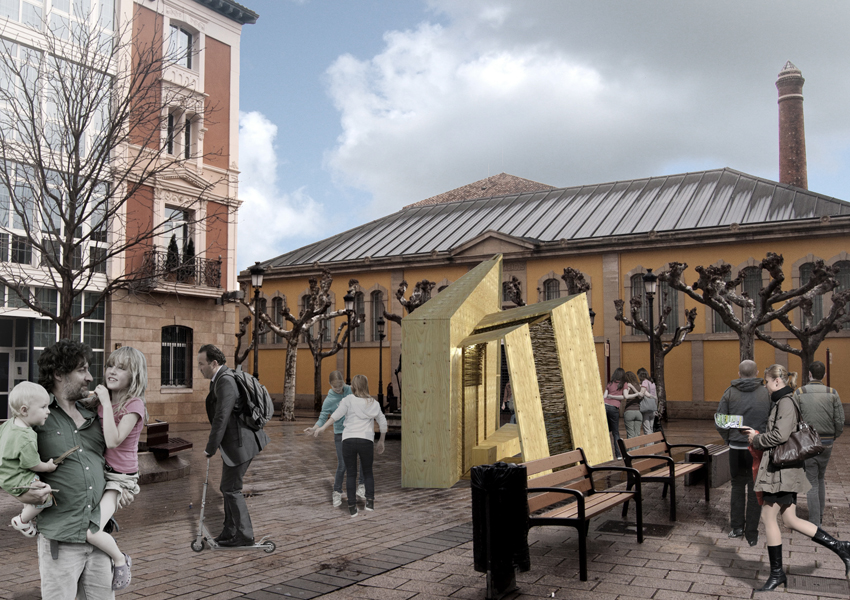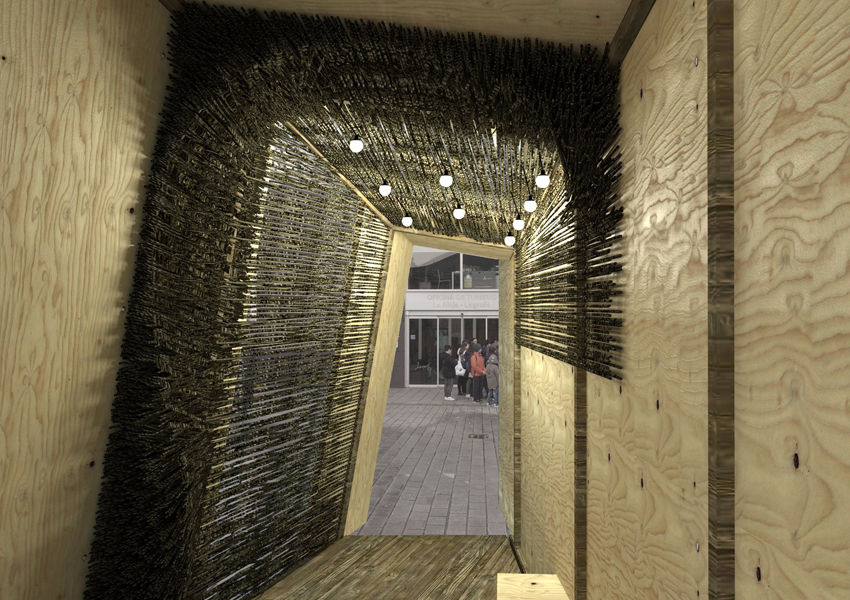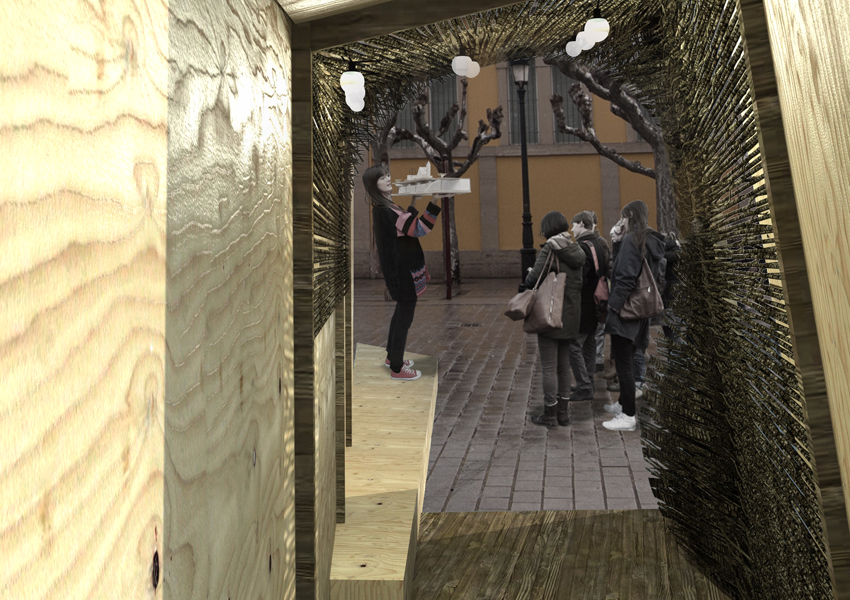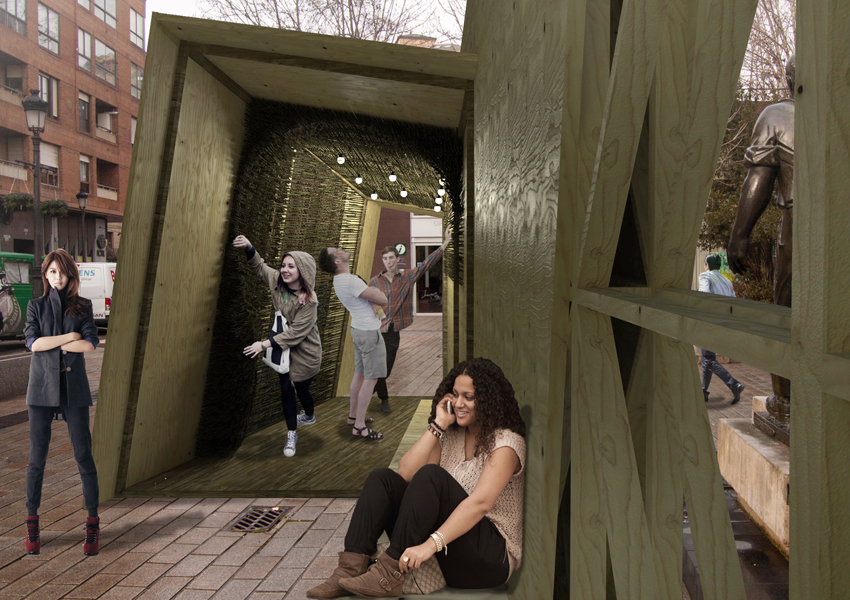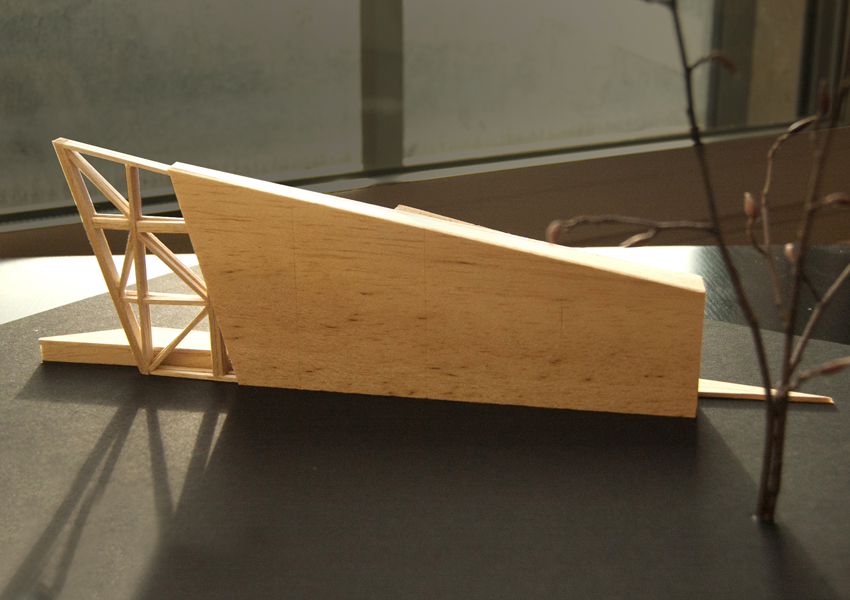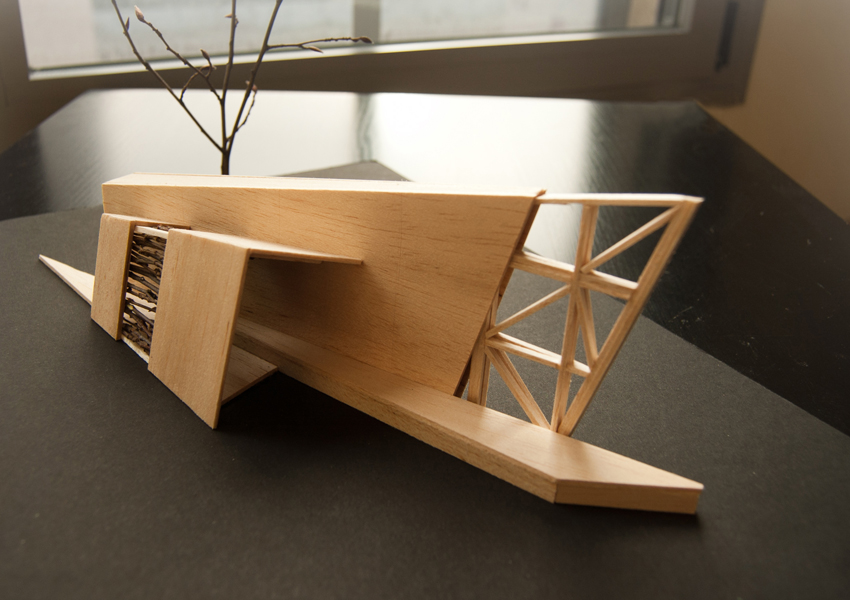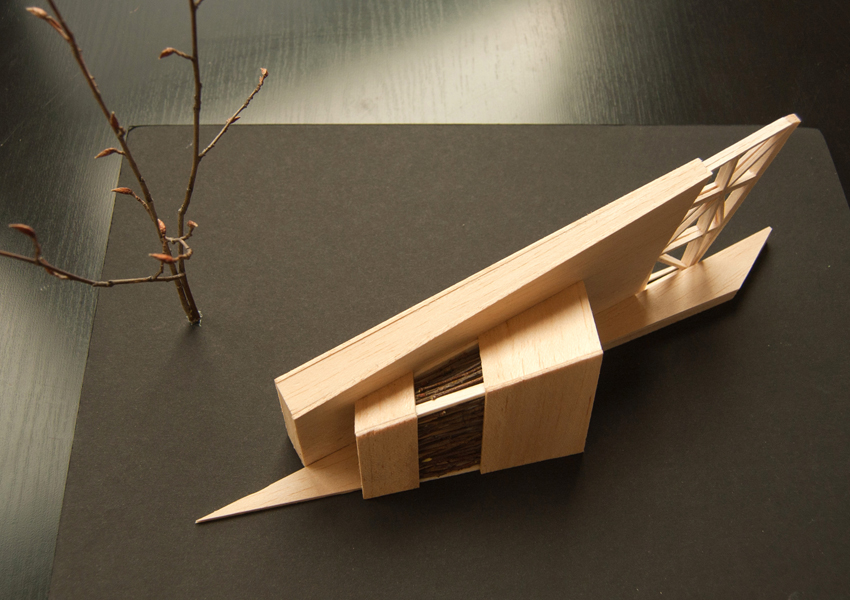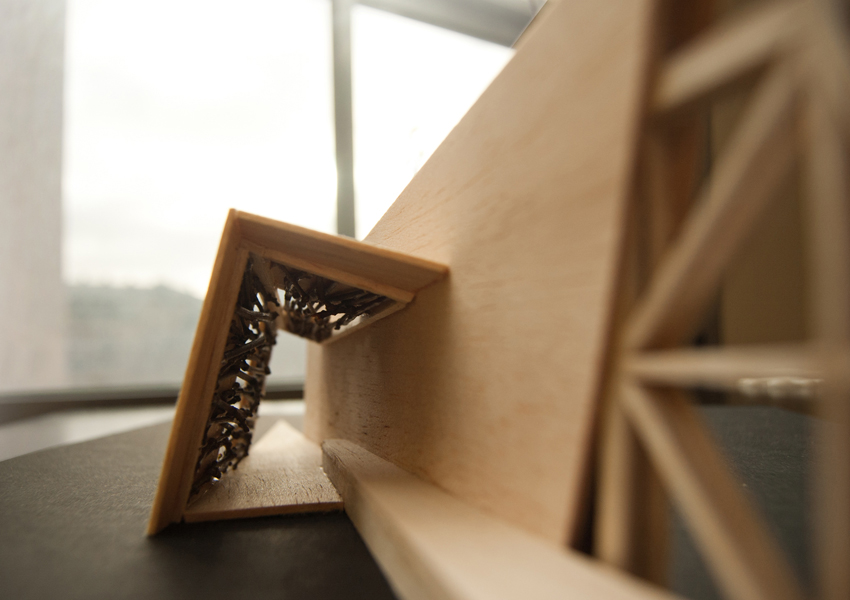The proposal for an information pavilion is a balanced game between shape, light and tradition. Three concepts which commonly create architecture from nowhere.
The proposal wants to be used as a meeting point for all those interested in taking part in the First Festival of Design and Architecture in Logroño, but also as a landmark for the city for the duration of the Festival.
It presents a dynamic architectural shape with a changing appearance depending on the spectator’s point of view and the time of the day, due to the way it uses light and shadows.
The design is divided in three zones connected between them in a fluid way.
The first is defined with a sloped cover to protect from the weather, with a decreasing shape. It has a middle opening were traditional Riojan “sarmientos”, that is, vineyard sprouts, are used as an irregular cover for light to penetrate and emerge from the cracks highlighting the originality of the design. The light transforms the work during the night thanks to the use of solar energy for the night illumination. Using vineyard sprouts is not casual, as it simbolizes the use of the wine making remains.
The second zone includes a long bench which is used both as a seat or elevated platform where the festival’s staff can help the visitors.
The third part is a sloped architectural wall that enhances the importance of architecture in the festival. Its top part is designed as an open structure so that it doesn’t block the view of the existing sculpture, “Los Marchosos de Valvanera”, and to emphasize that the structure is an important part in the design.
The wall is divided in four pieces to make the pavilion transport and setting up easier.
