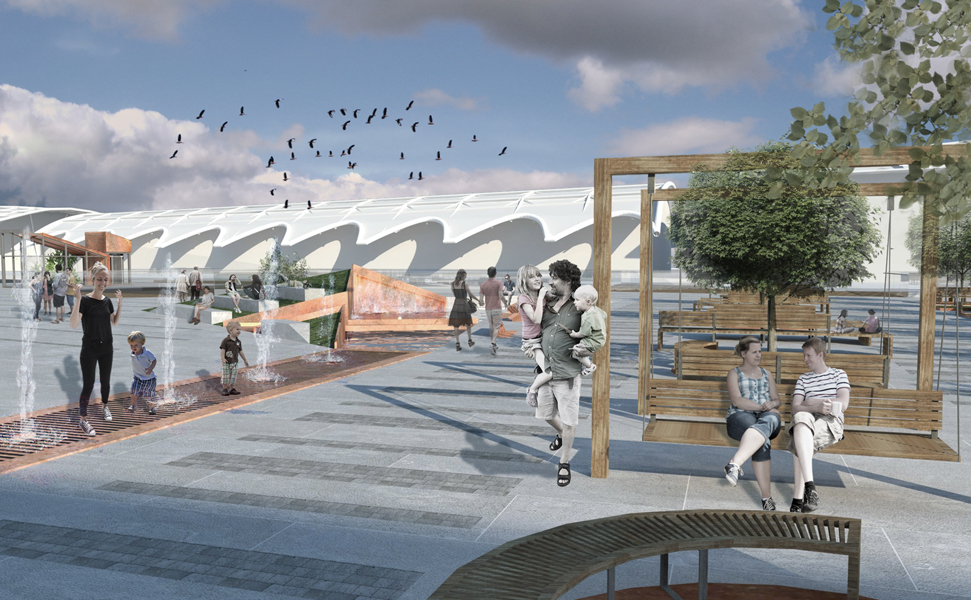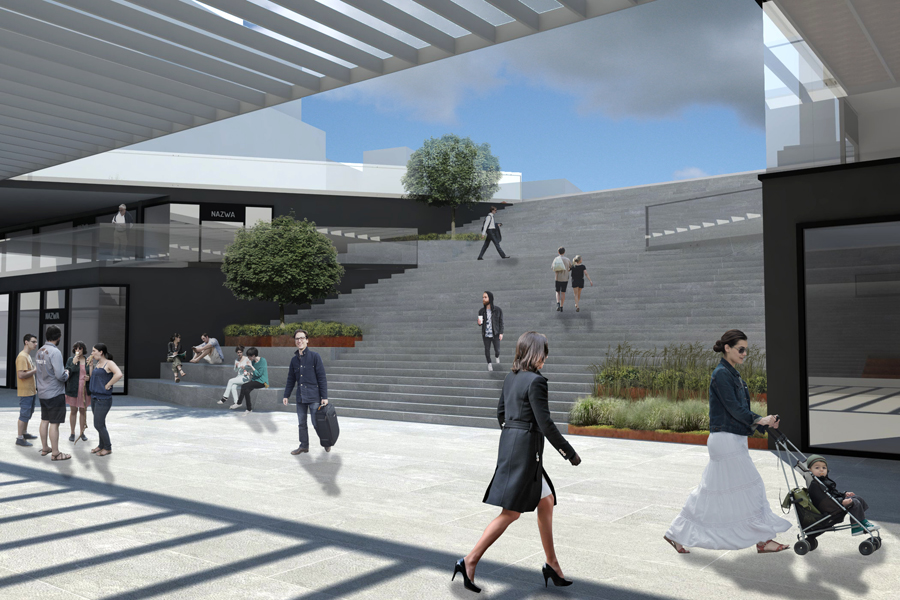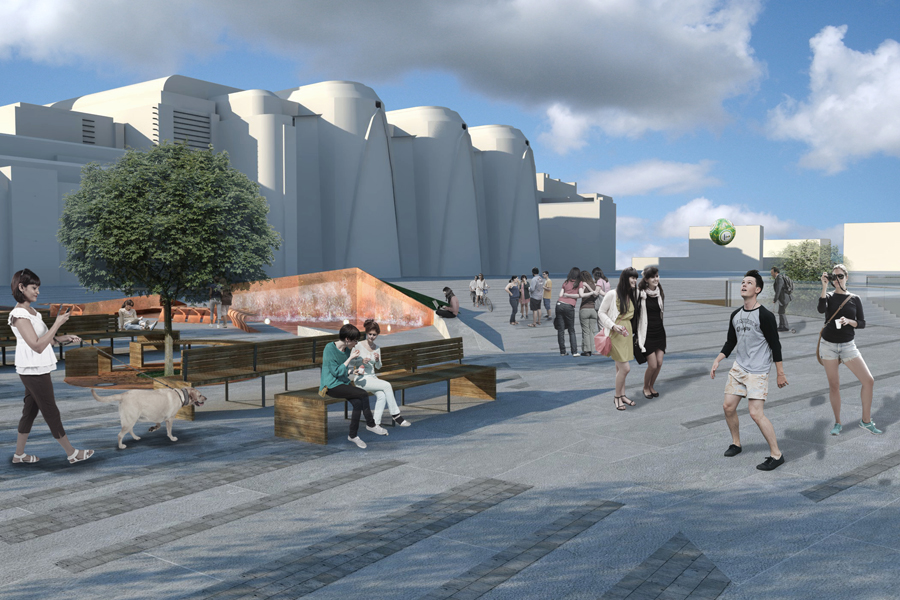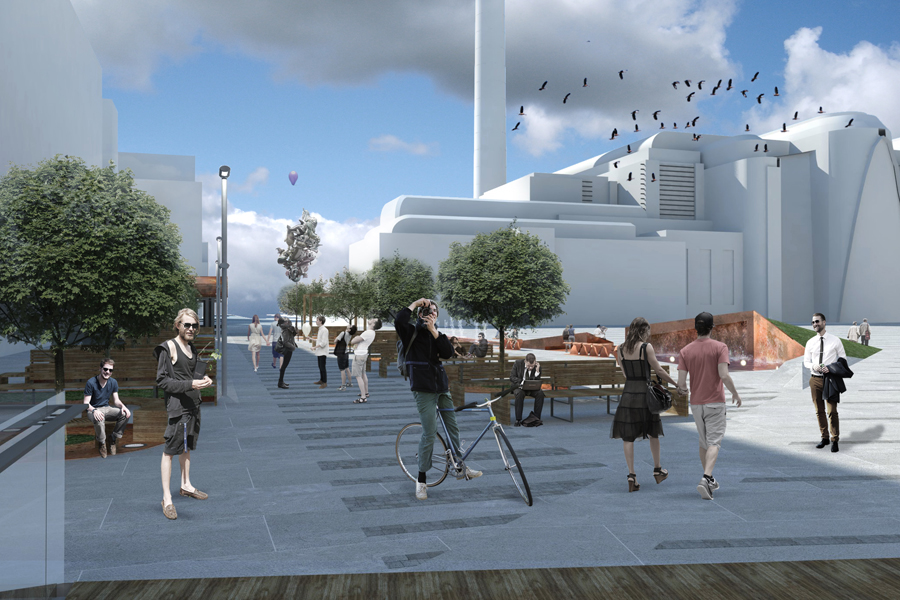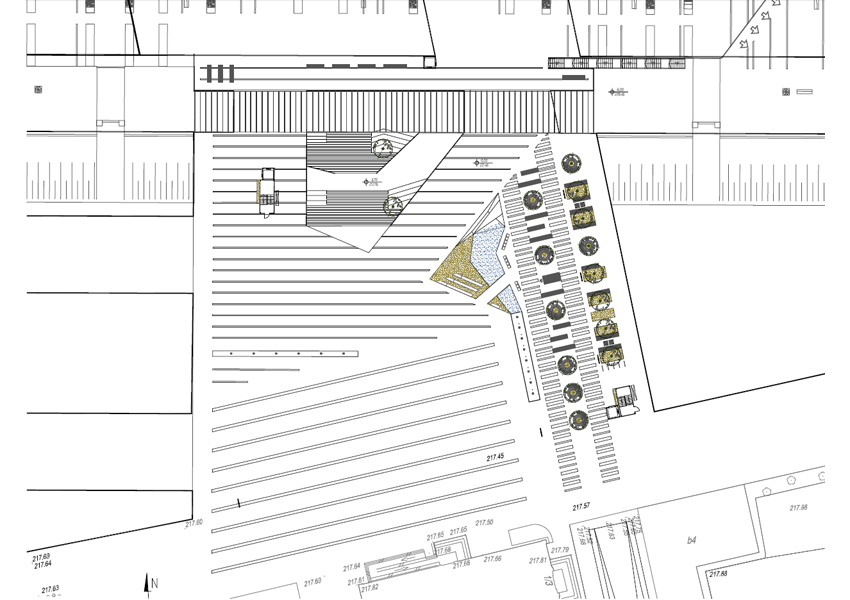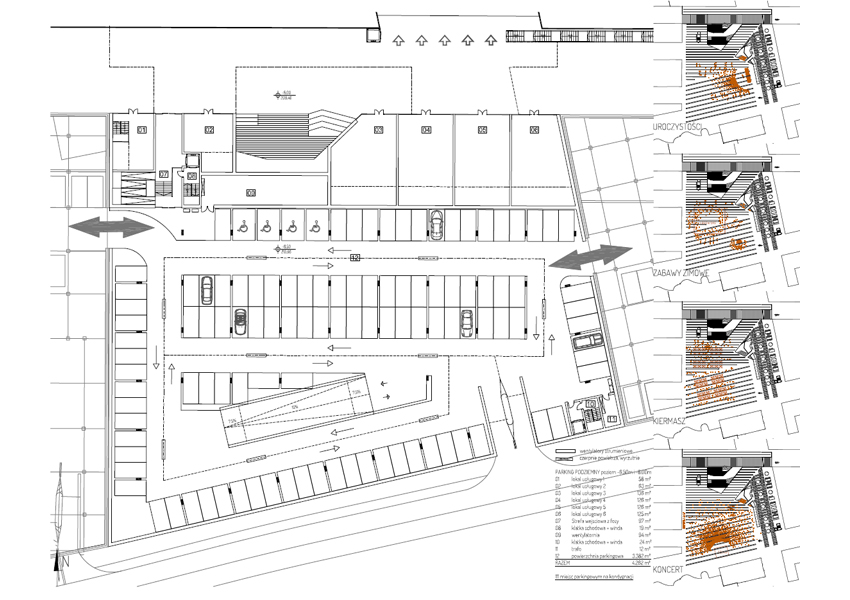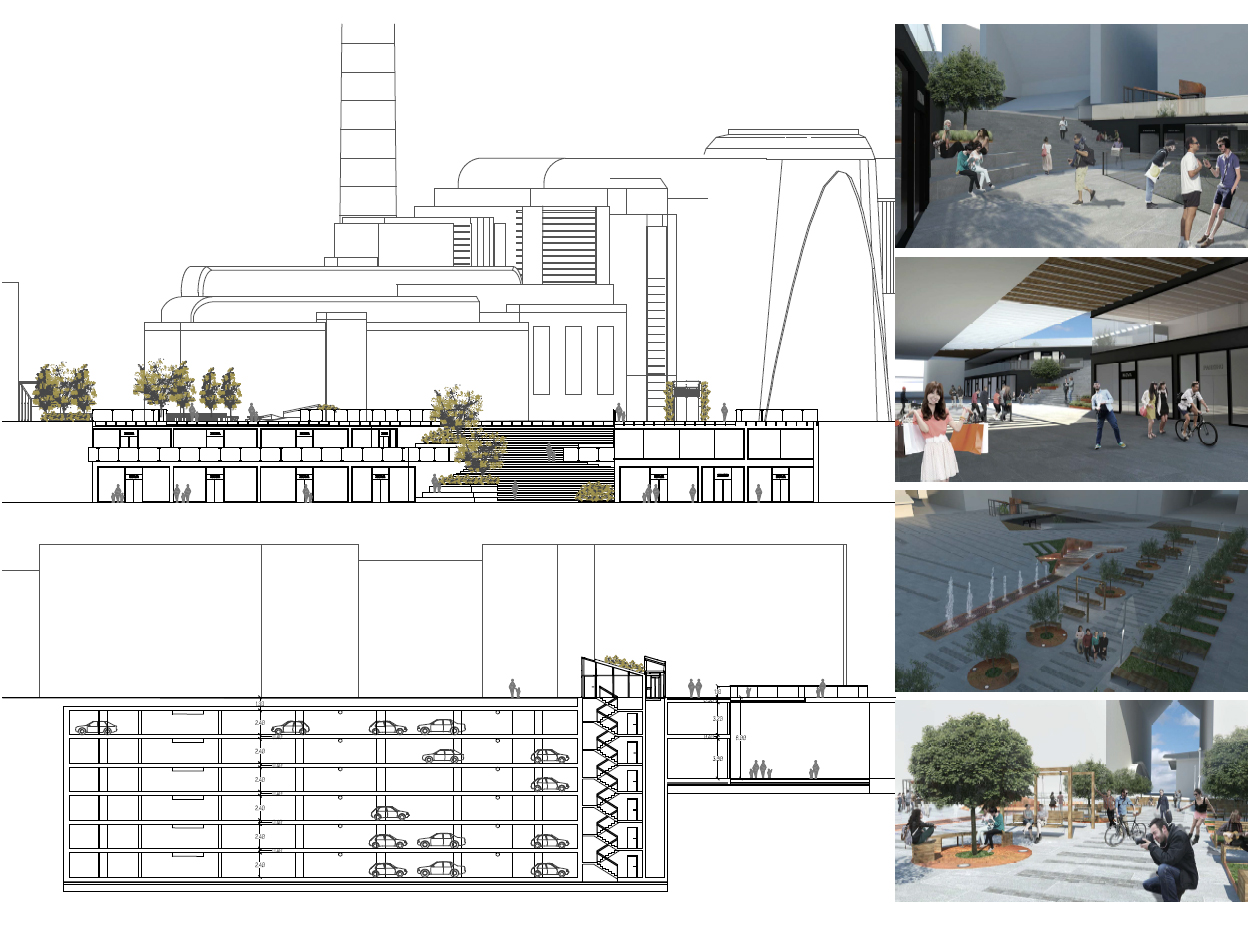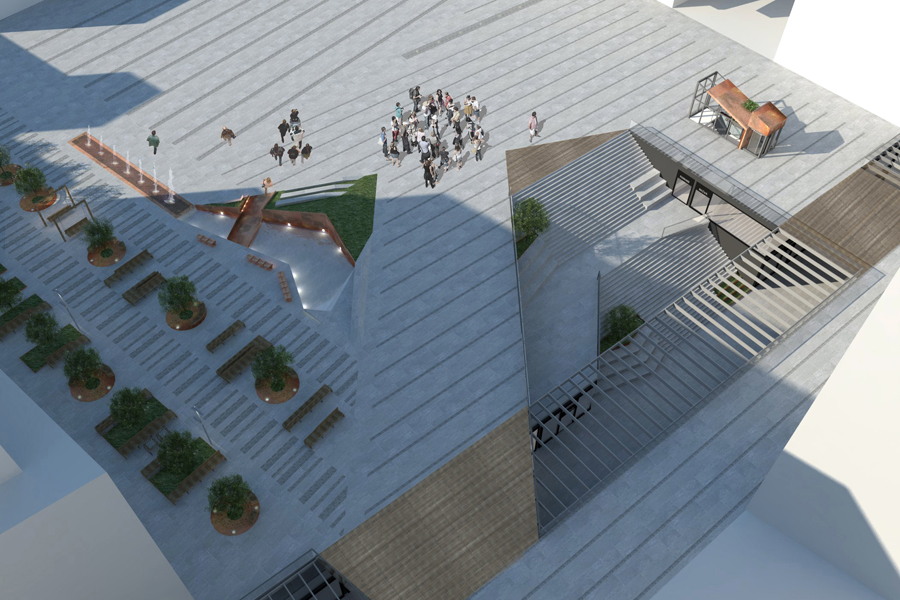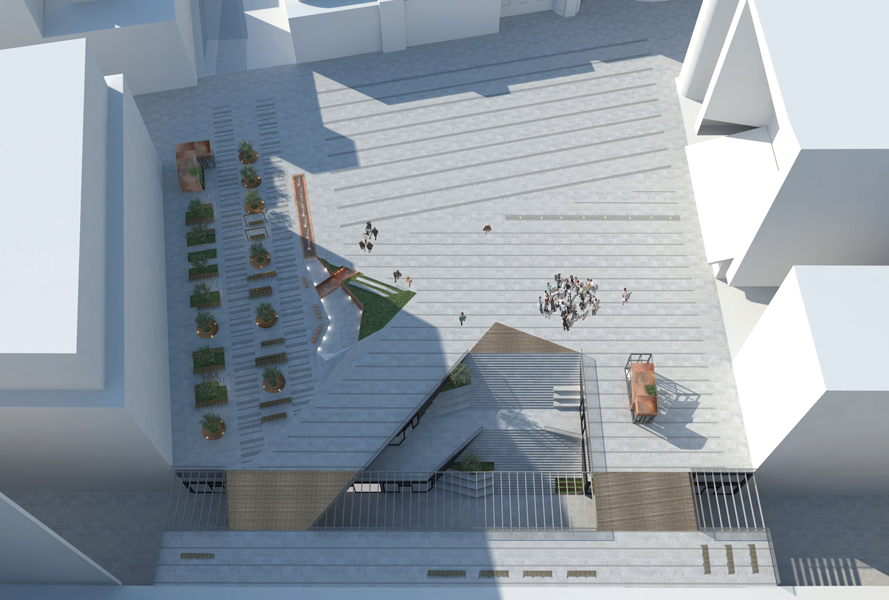The project proposes a new urban square in the New Center of Łódź (NCL), including 11 commercial spaces and an underground six stories parking space.
The work carried out in the square expands three levels, with the main level 0 extending the urban city space and framing the cultural activities of the New Center of Lodz. The other two levels, -8m and -3.5m respectively, house the commercial spaces, bars and restaurants, as well as two parking exits.
The project defines a main axis joining the new underground train station with the important pedestrian street of Piotrkowska, emphasizing the axis with a long green leisure area with benches and playgrounds. The area is closed by a water feature composed of floor level fountains which finish on a geometric pool with a cascade. The water cascade emerges from a copper wall limiting a green hill where stone benches define a multi level grandstand, crossed by a walking path and a copper bridge over the pool.
The stone grandstand faces the ample square opening used for different cultural activities.
In the north area of the square we can find the main staircase which is the defining element of the proposal, which surrounded by grass and trees, descend to the lower levels to the commercial space and the train station entrance.
