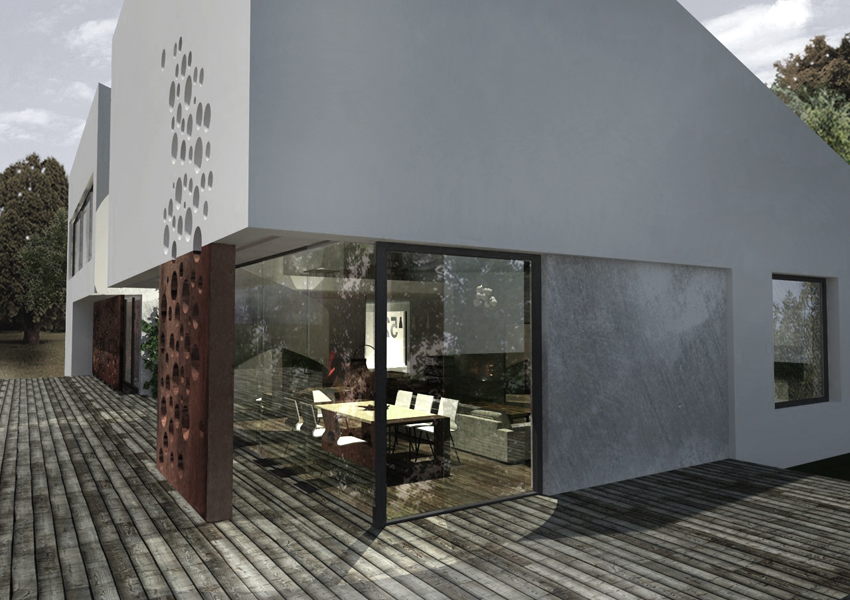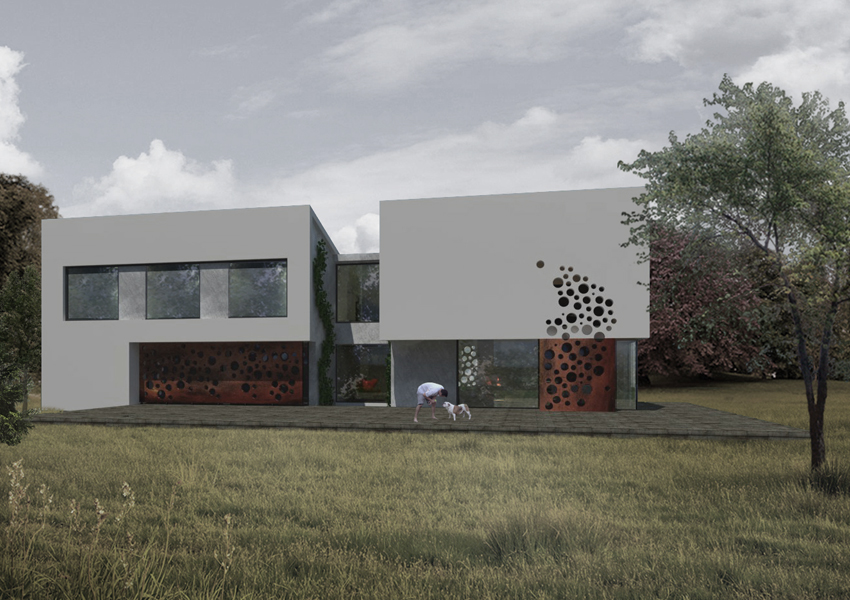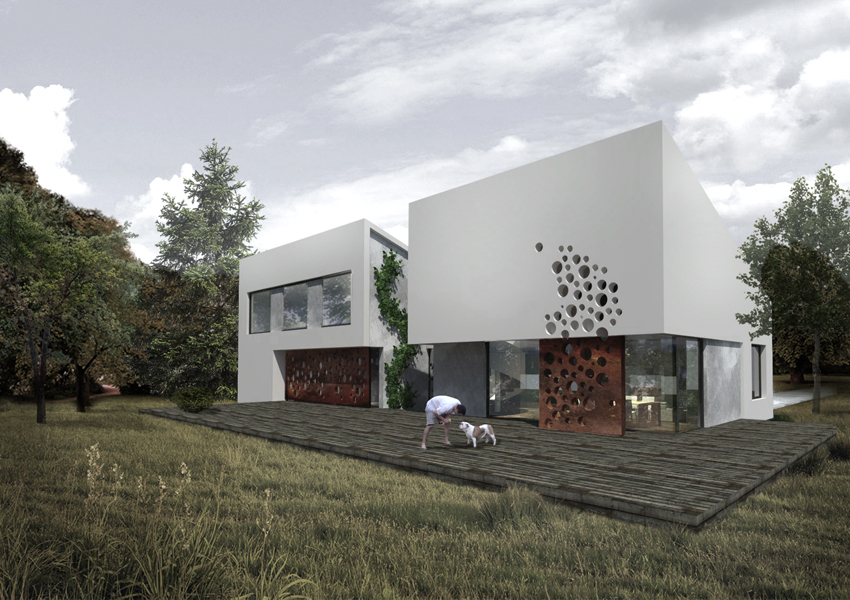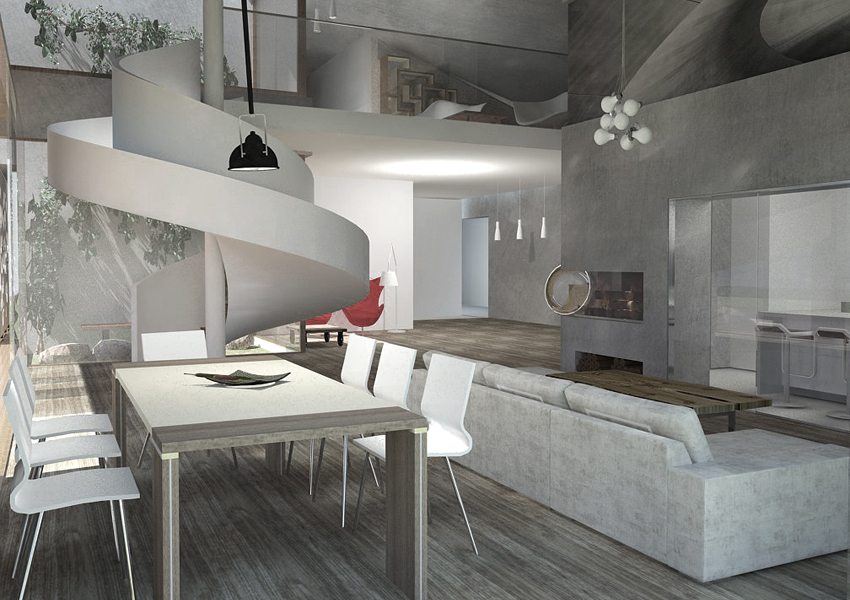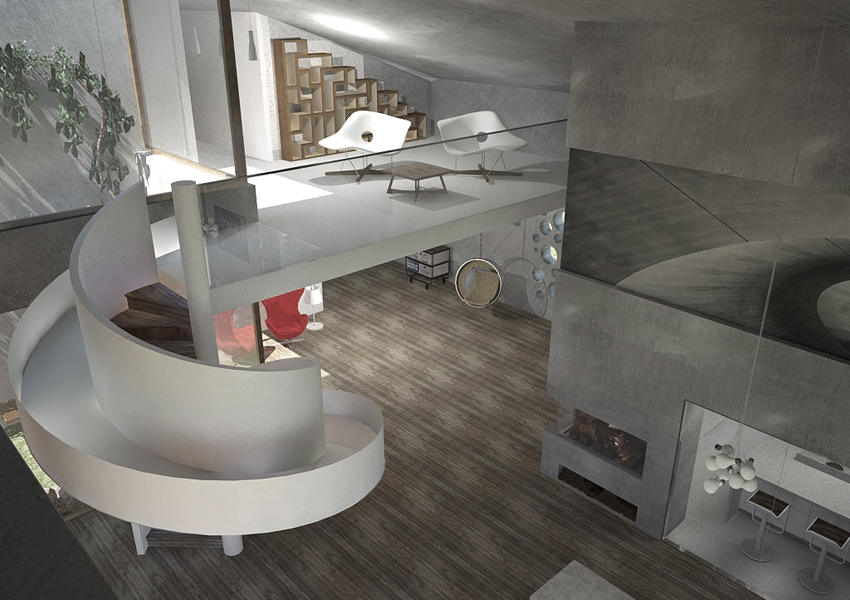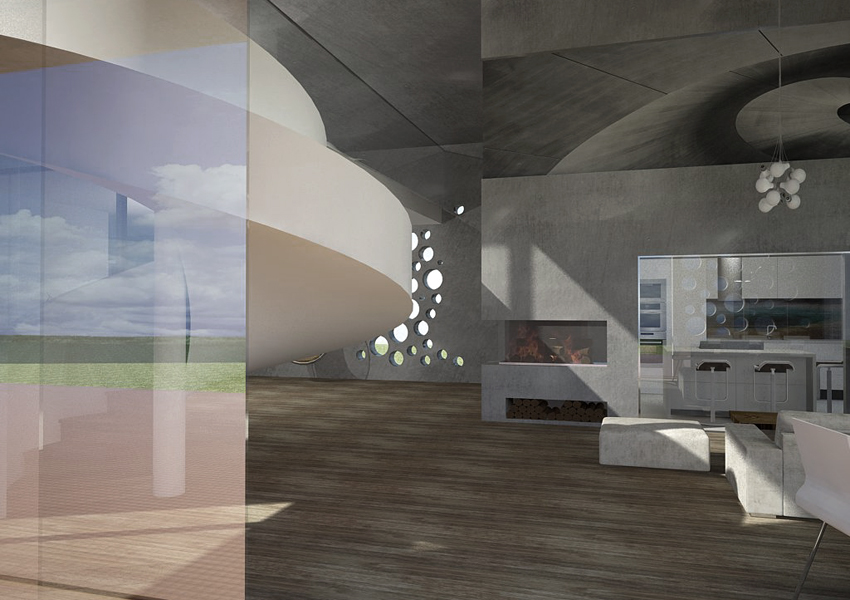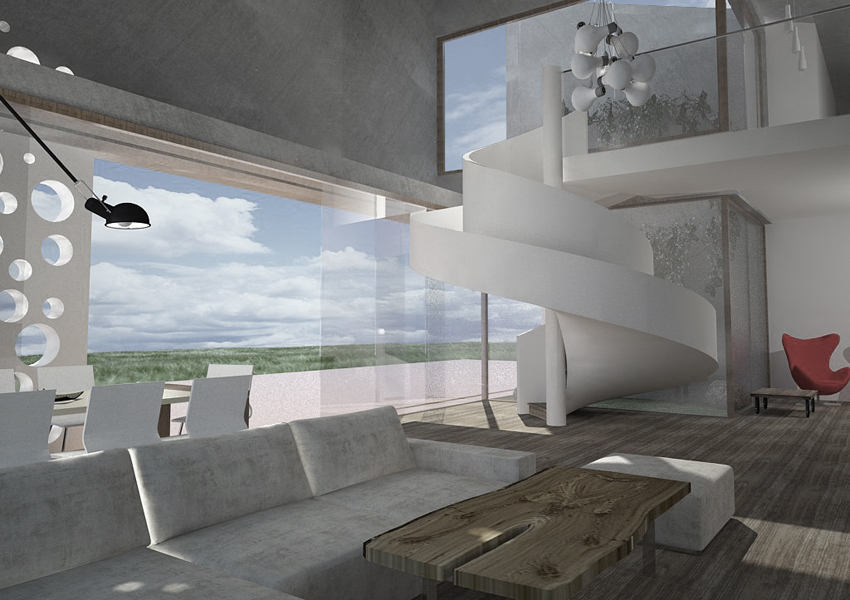Location
La Rioja, Spain.
Date
September 2012
Customer
Private
Cost
TBD
Total area
200 sqm
A two storey house with underground parking and a single sloped roof designed with light in mind.
It has three rooms upstairs and another two in the ground floor, apart from the kitchen, library and living area.
A patio with garden penetrates inside the house in front of the main entrance dividing the space in a quiet living area and a busier zone with kitchen and living room.
At sun rise the sun comes in through the lateral glazed window and as the day develops the house has moving barriers that protect the interior with shadow.
